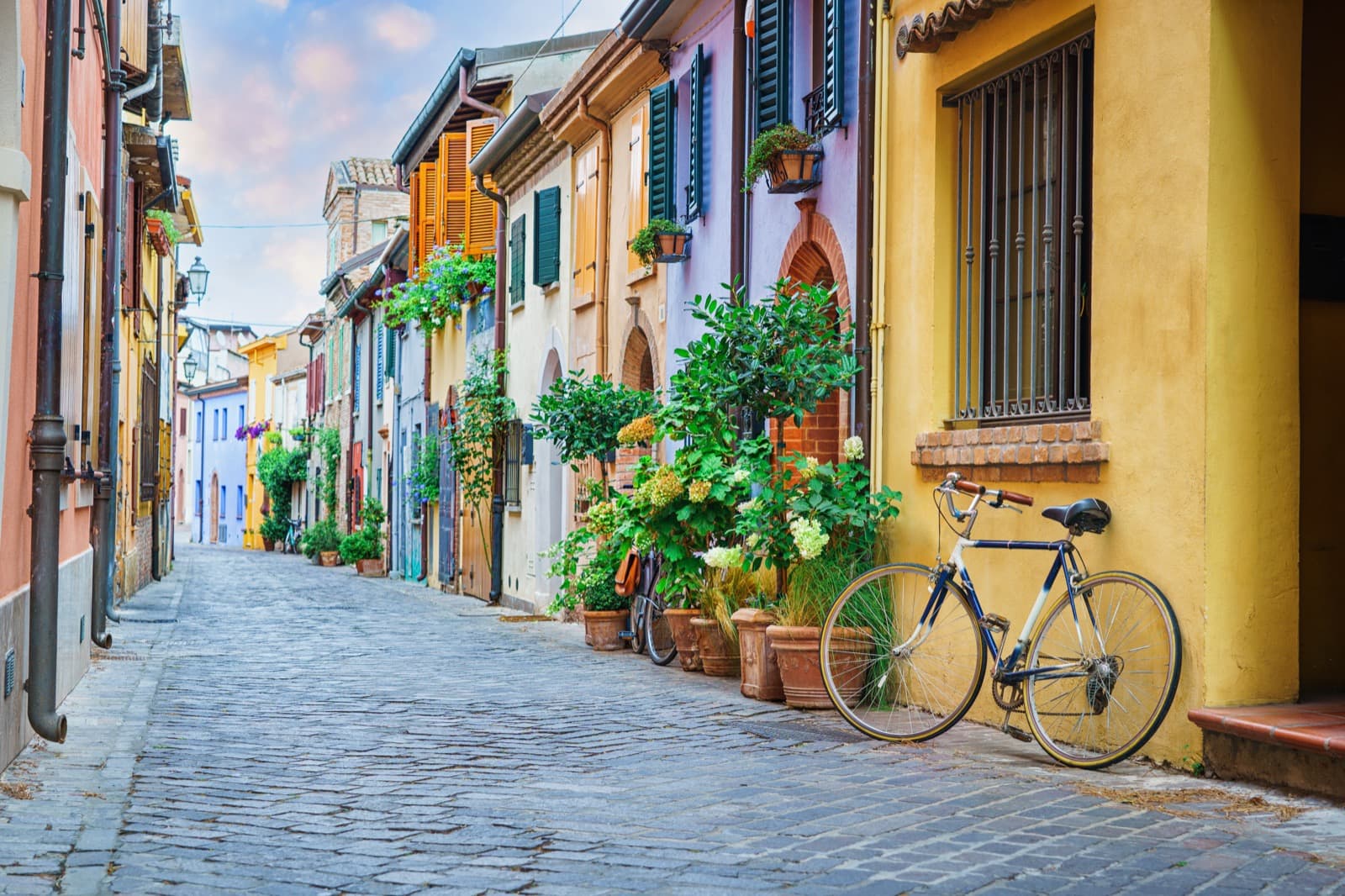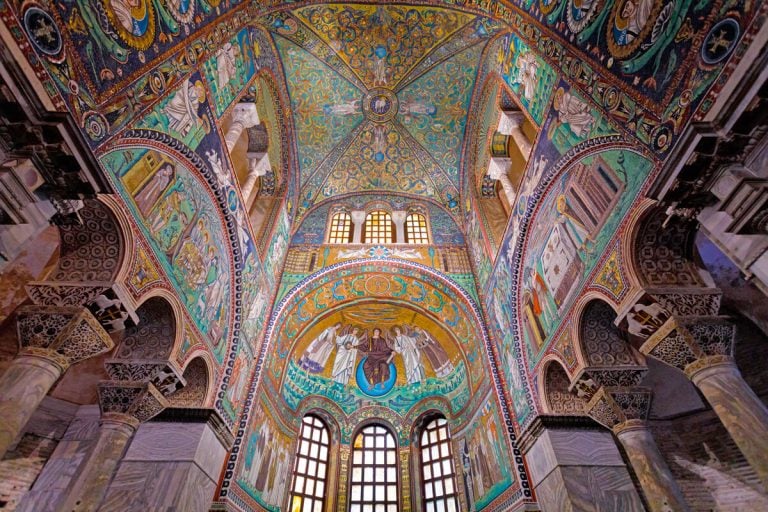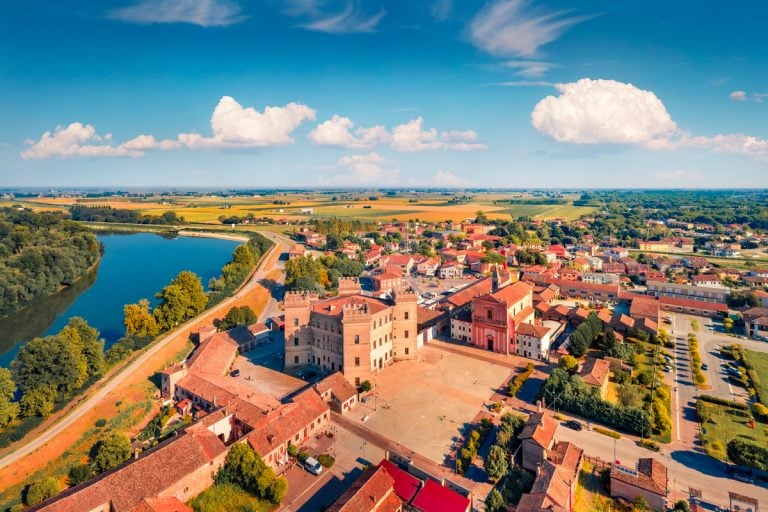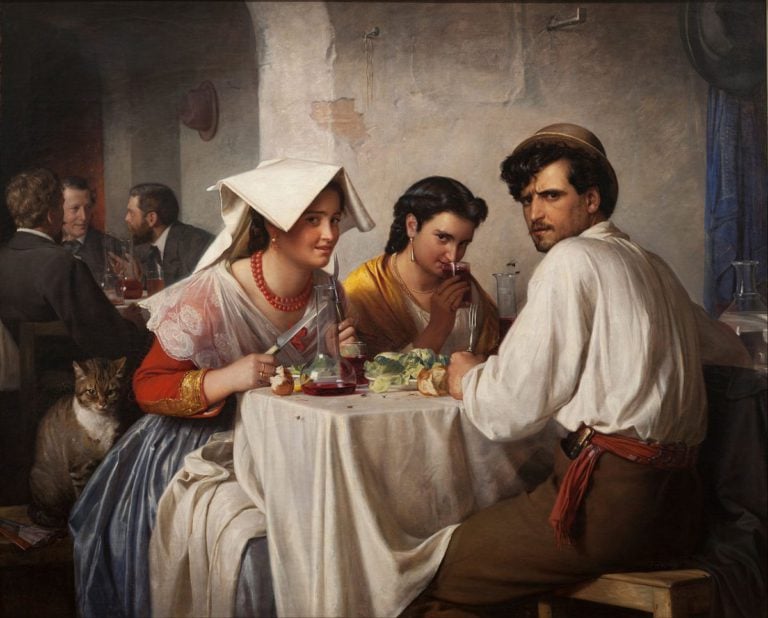The Antique world and the Middle Ages have always dreamt of building the ideal city – or rather theorized settlements, whose urban arrangement with its streets and palaces were based on functional and rational principles under the aegis of philosophy.
It was in the Renaissance, though (i.e. in the second half of the 14th century), that this quest of utopia became popular, especially when the cities, once overcome the Middle Ages, regained a leading role in the society and everyday life.
Several branches strengthened this process acting together (art – in its strict sense, architecture, philosophy, urbanistic), where each of them with its peculiarities had a role in this path to perfection.
In this scenario, many new models of the city were studied, even if doomed to remain just a mere theory, unrealized. In the circular and polygonal shapes, orthogonal networks and radiocentric schemes were enhanced with broader perspectives through straight lines, regular squares and aligned palaces.
Emilia-Romagna, however, showed itself – more than other territories – able to translate this dream into real and concrete models, representing a sort of urbanistic try field. Many attempts of rationalization of the public spaces were conceived and partly realized with the objective of creating the ‘Ideal City’.
The Erculean addition in Ferrara
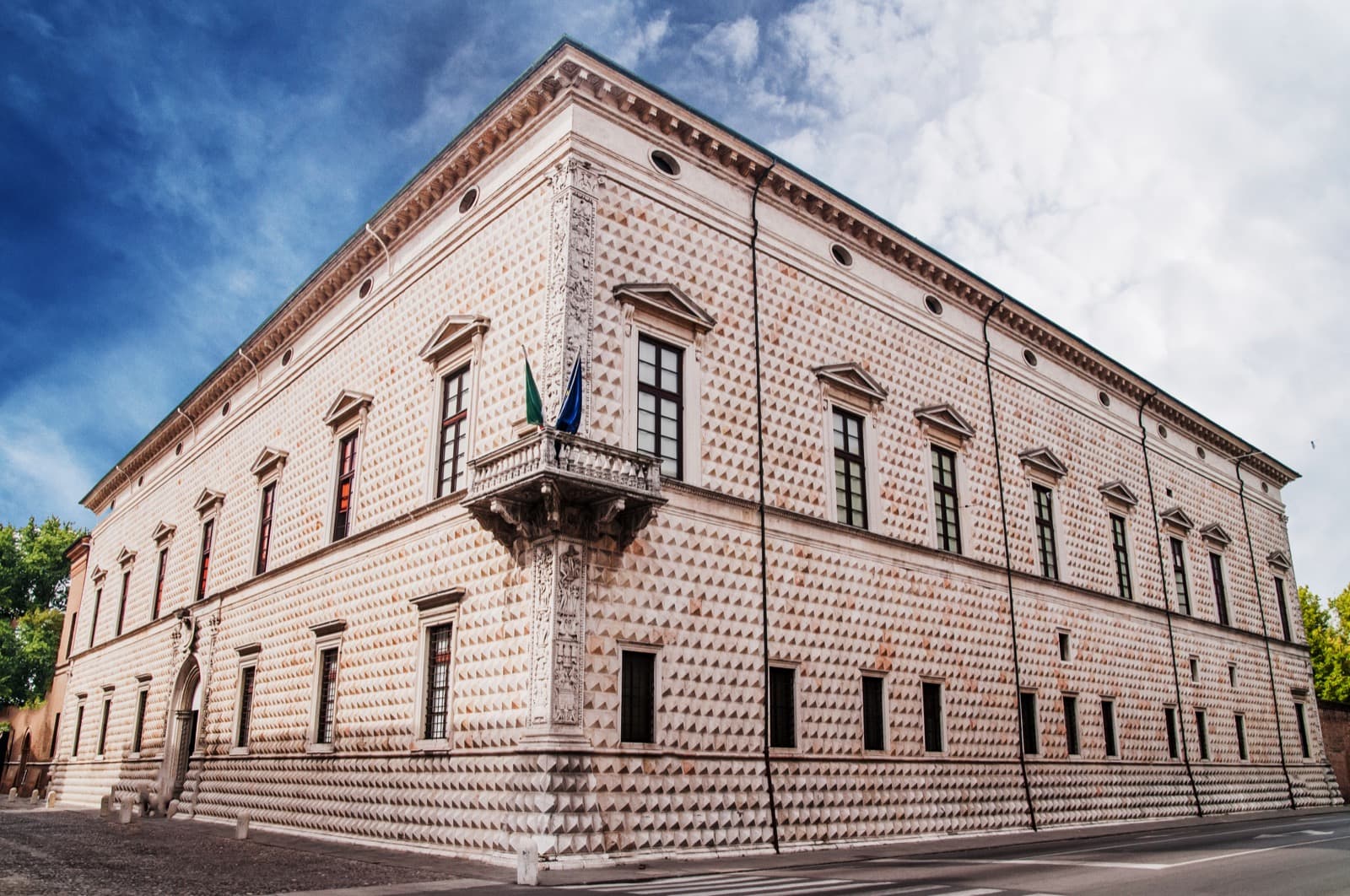
Towards the end of the 15th century, architect Biagio Rossetti carried out one of the most famous projects of urban redevelopment in the amazing city of Ferrara, the silent and elegant Unesco World Heritage city.
By order of Duke Ercole d’Este 1st (1471-1505), the so-called Erculean Addition was built as a real extension of the urban fabric north to the majestic Castello Estense.
The new district, which overlapped with the pre-existing historic fabric, developed around two orthogonal streets, the present-day Corso Ercole I and Corso Rossetti.
Following what was the fifteenth-century conception of the perspective view from the castle, it unraveled from here to the Estensi’s estates outside the city (in particular the Belfiore Castle).
Rossetti, in order to give more prominence and prestige to this new urban design, decided to nestle in the crossing between all these axises the Palazzo dei Diamanti with its characteristic ashlar aspect and the top shaped like that of a diamond, which contrasted with the traditional brick-façade that had been used for the buildings in Ferrara until that moment.
The Erculean addition in Modena
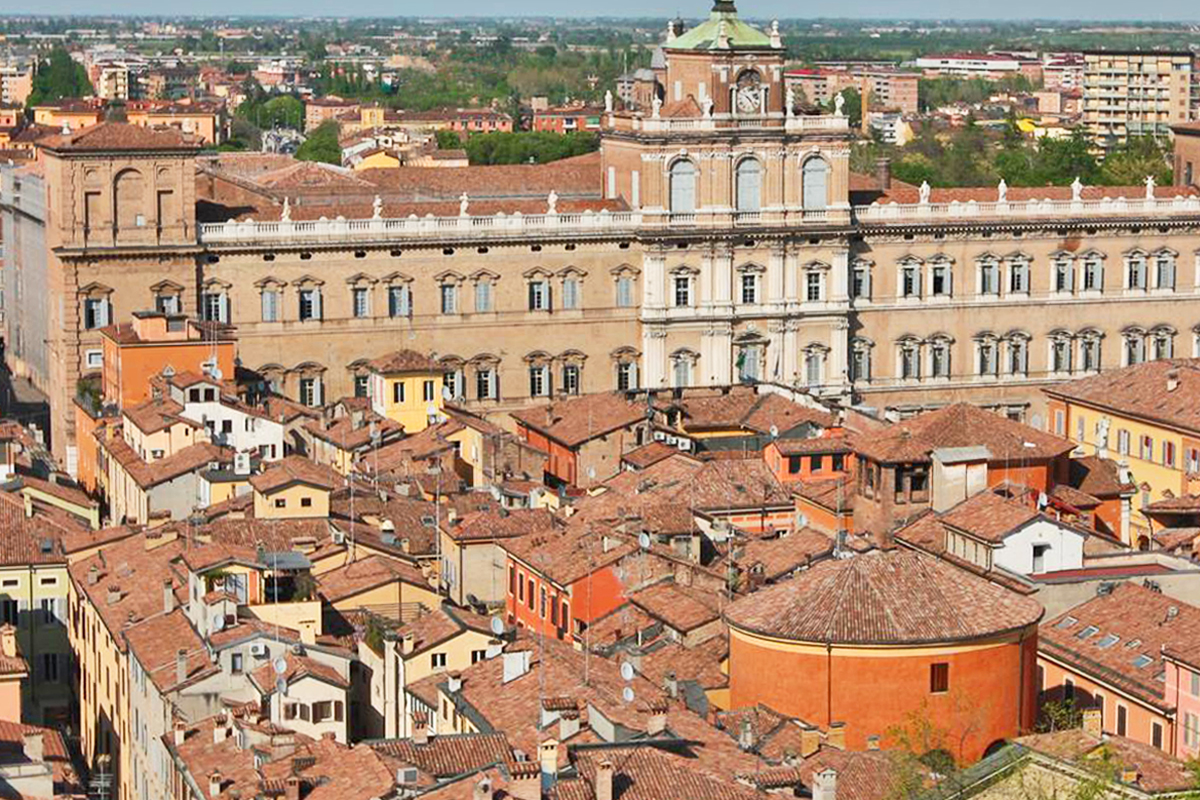
The humanistic influence of the Este court also touched the city of Modena. Around the 16th century, after a brief period under the papal rule, the city gradually returned under the control of Ferrara.
It was precisely at this time (between 1535 and 1551) that Duke Ercole II d’Este decided to carry out a major urban development, the so-called Erculean-or Terranova-addition.
Thus the city’s built-up area was enlarged, incorporating more or less large portions of the surrounding territory and remaking the walls in the northwest section.
Starting from Via Terranova (today Corso Cavour), new houses were built, whereas Corso Vittorio Emanuele II was turned into an urban artery, in the centre of which was the port of the city and the city dock Naviglio.
The city centre maintained its medieval street system influenced by the canals. However, the noble houses, such as Palazzo Ferrari-Moreni, Palazzo Fontana, Palazzo Tacoli-Ronchetti already become Rangoni, started to lose their old fortified aspect, gaining that new beautifying Renaissance features.
There are, though, very few examples of this 16th-century construction, almost lost with the subsequent developments wanted by the ducal government and the owners themselves as a consequence of the role the city acquired in 1598 when it became the Este capital and the seat of the court.
Terra del Sole
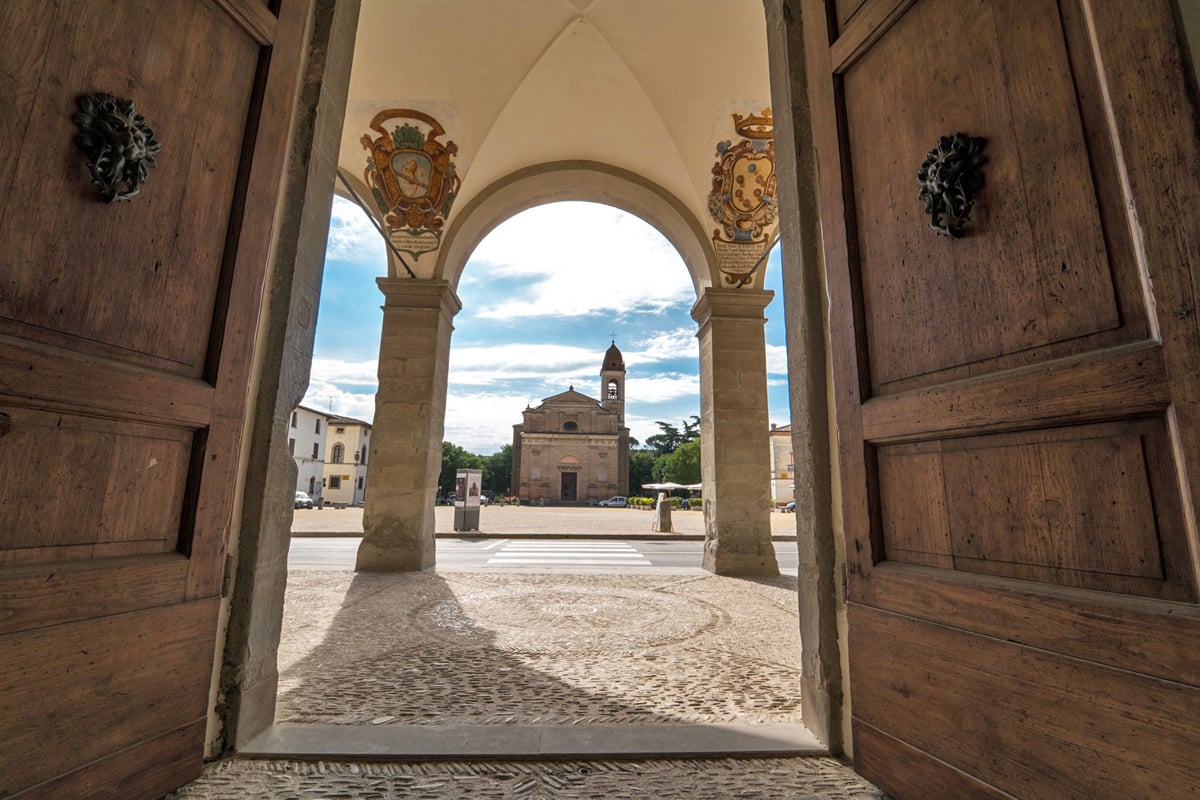
Built according to an accurate plan that was conceived to meet the territory’s civil and military needs, Terra del Sole represents the pinnacle of urban planning in the mid-Renaissance period with its characteristic starry plan.
Built-in an area bordering with Tuscany (foundation date: 8 December 1564), Cosimo de’ Medici himself was committed to design and build the new city. He made the most of the military and administrative experience he gained in his Grand duchy and decided upon how to realize the project, with the help of the architect chosen for this challenge (Baldassarre Lanci, Giovanni Camerini, Bernardo Buontalenti, and Simone Genga).
The outcome of this task, which visitors can still see today with their own eyes, was a real and perfectly organized ‘Fortress City’.
The built-up area included: a 13-meter-high city wall; two castles – the castle of the Artillery Captain in defence of the Tuscan village and the one of the Governor that had to protect the Roman one were built. Moreover, the central Piazza d’Armi (also called Maggiore) was meant to be the real urban hub according to the people-oriented city projected by Francesco di Giorgio Martini.
Lastly, the project included two city buildings of major importance, one in front of the other, overlooking the piazza – the Church Santa Reparata and the Commissary Castle (or Pretorio Palace), as to highlight that the two powers presided over the city’s life.
Author
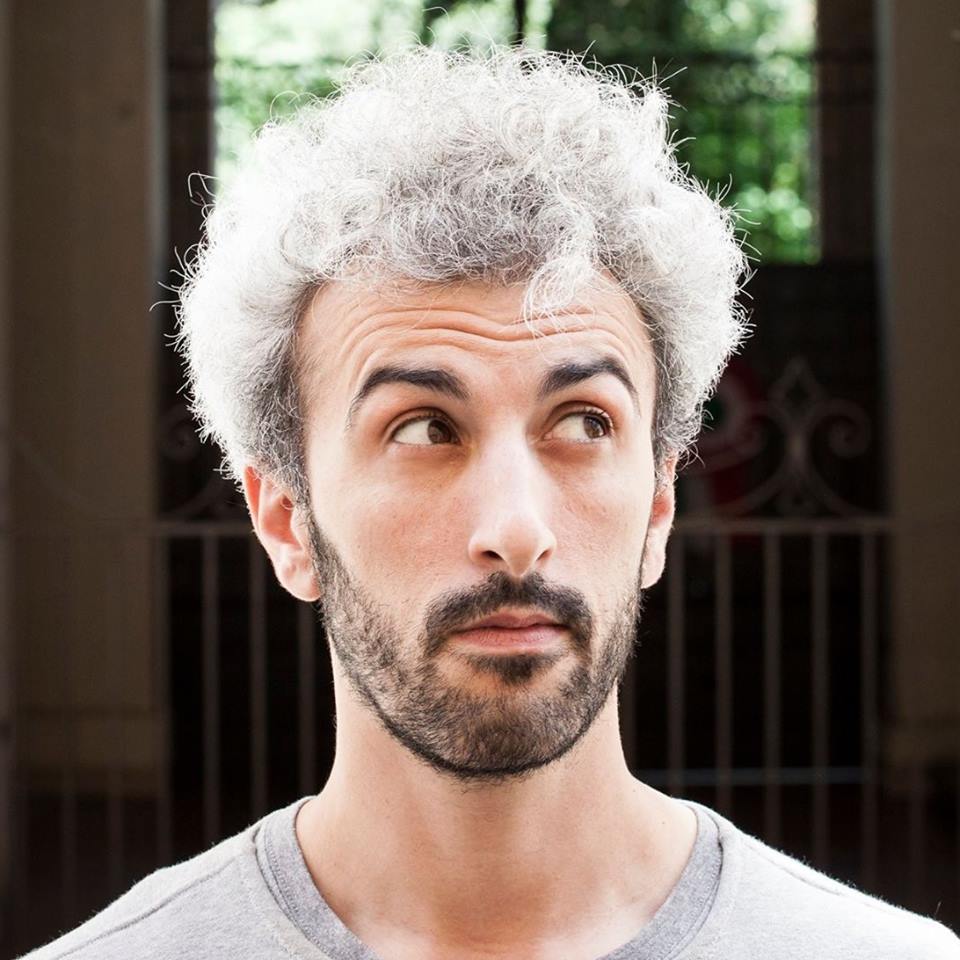
Davide Marino
Davide Marino was born archaeologist but ended up doing other things. Rational – but not methodic, slow – but passionate. A young enthusiast with grey hair
You may also like
by Davide Marino ///
by Davide Marino ///
by Davide Marino ///

Interested in our newsletter?
Every first of the month, an email (in Italian) with selected contents and upcoming events.
The Unesco Cities of Emilia-Romagna
by Davide Marino /// November 8, 2018
Delizie Estensi (The Este Villas): sixteenth-century noble residences in Ferrara
by Walter Manni /// March 16, 2017
